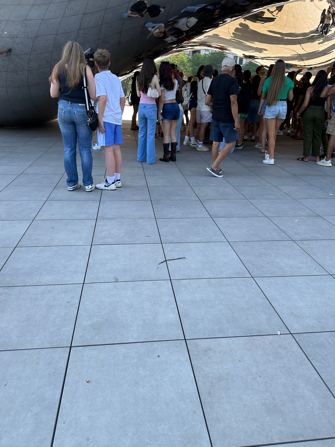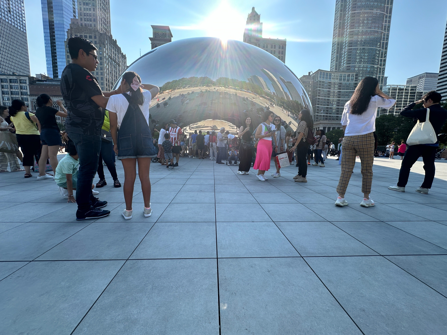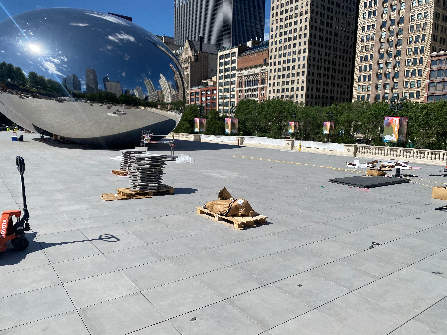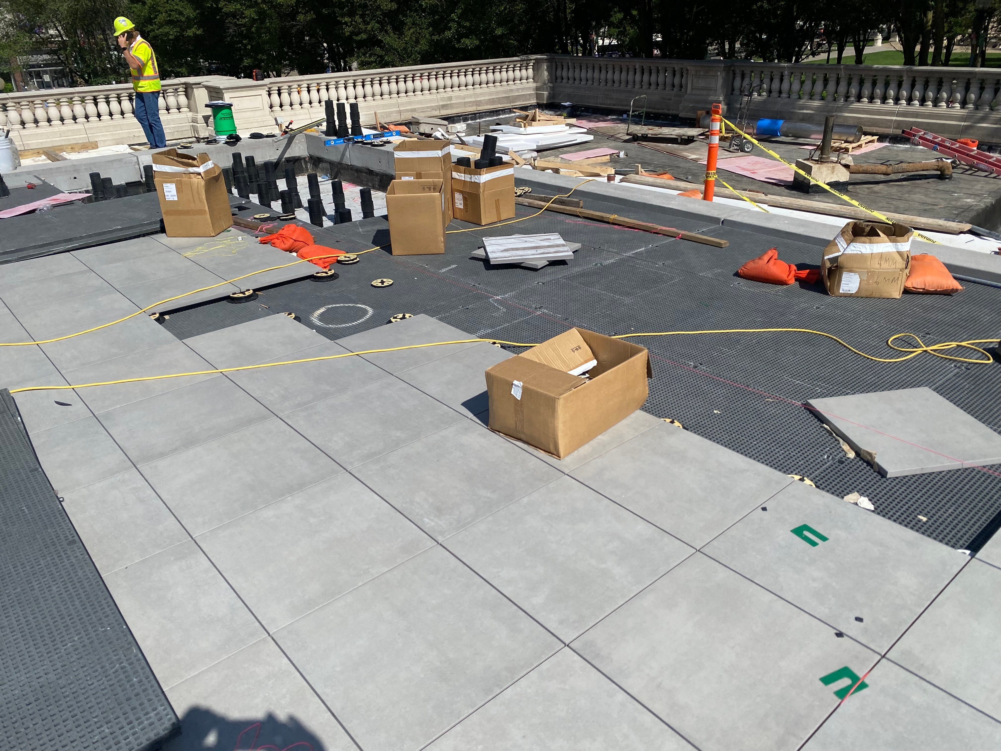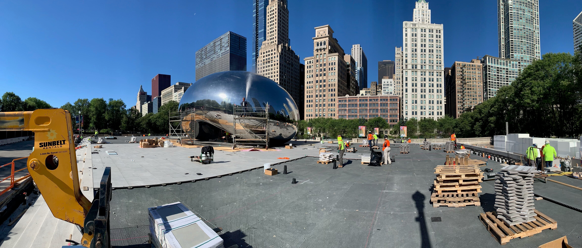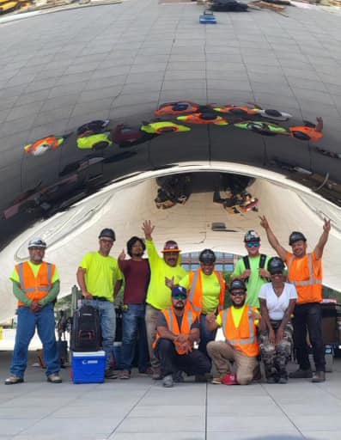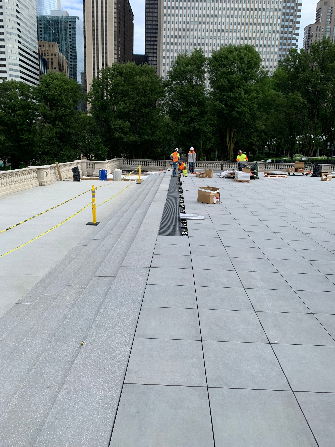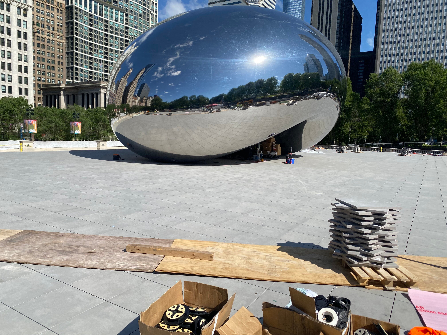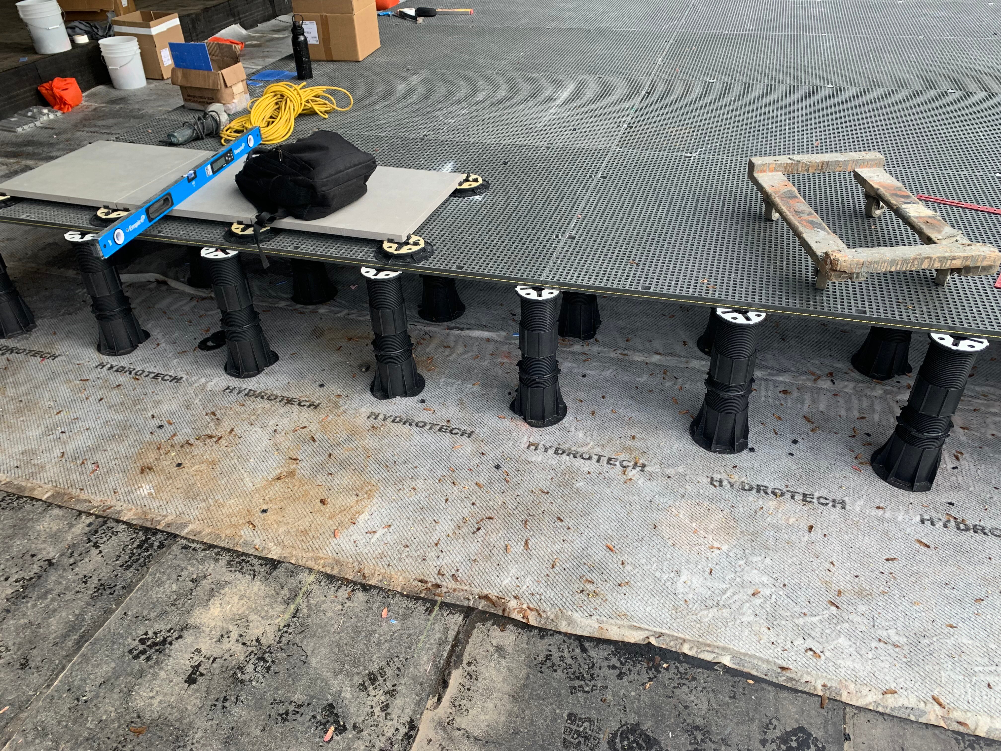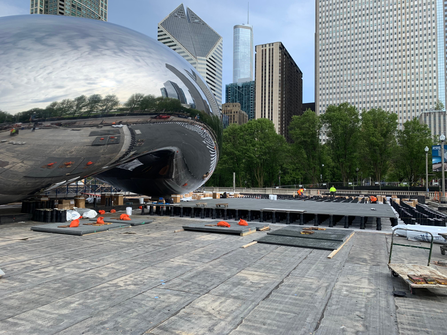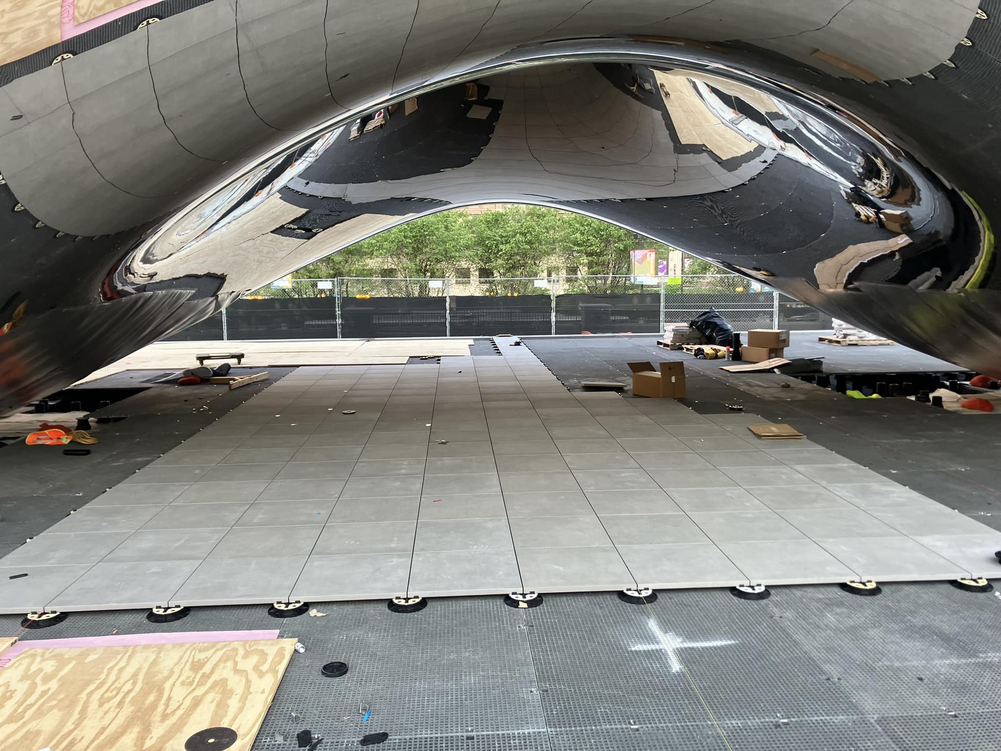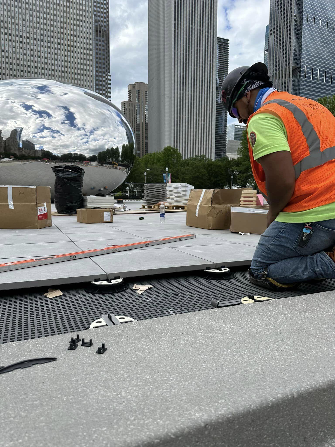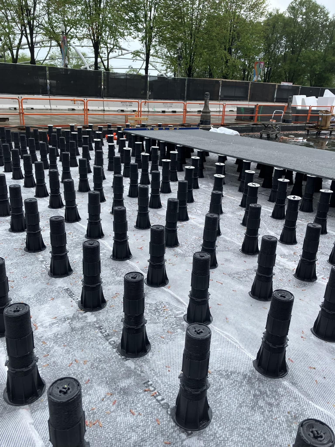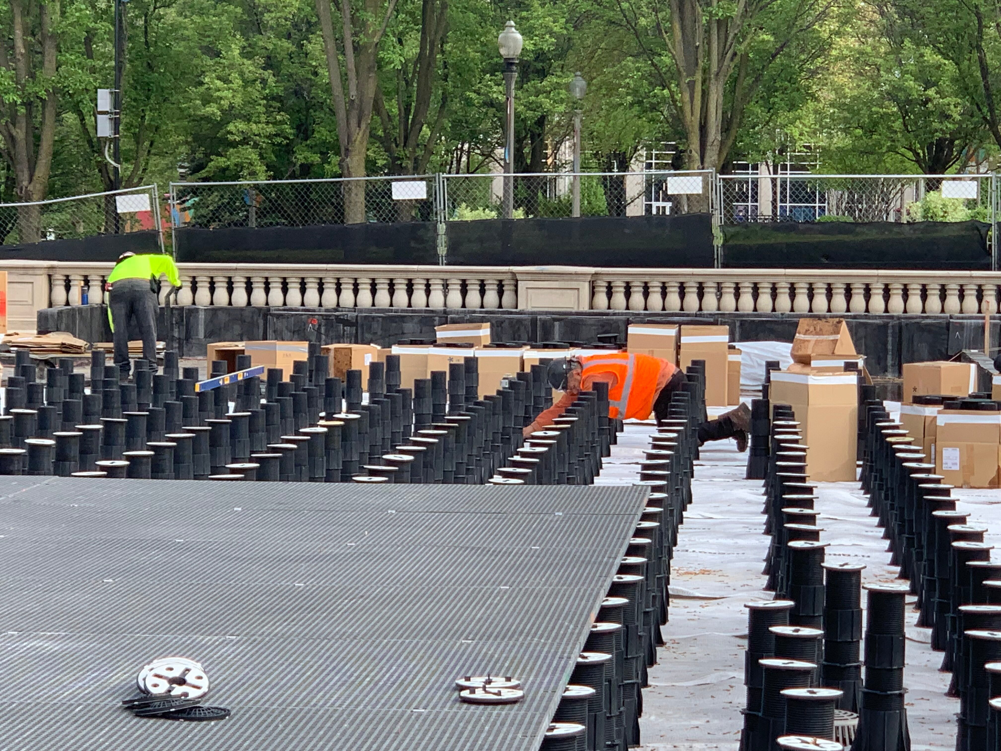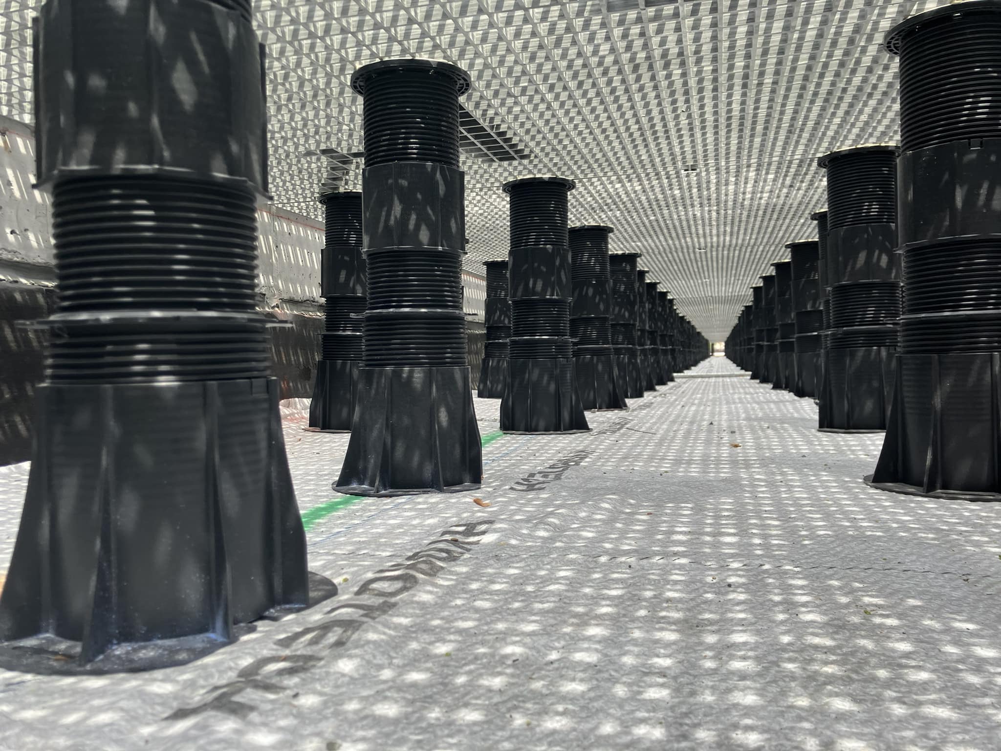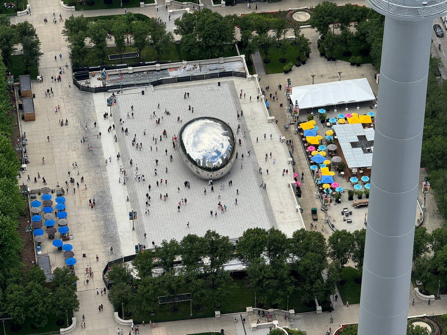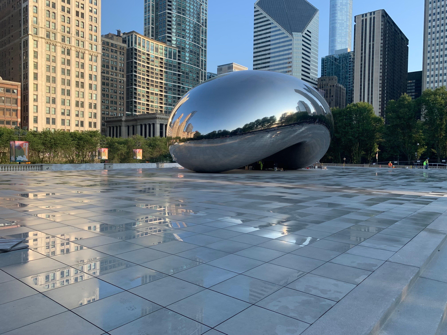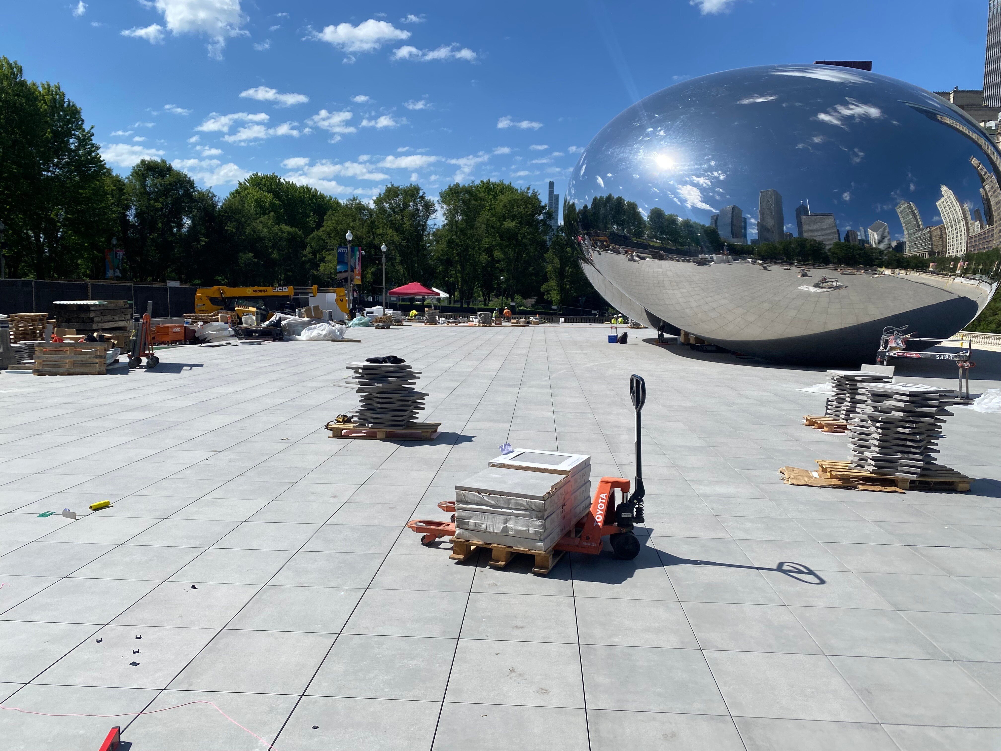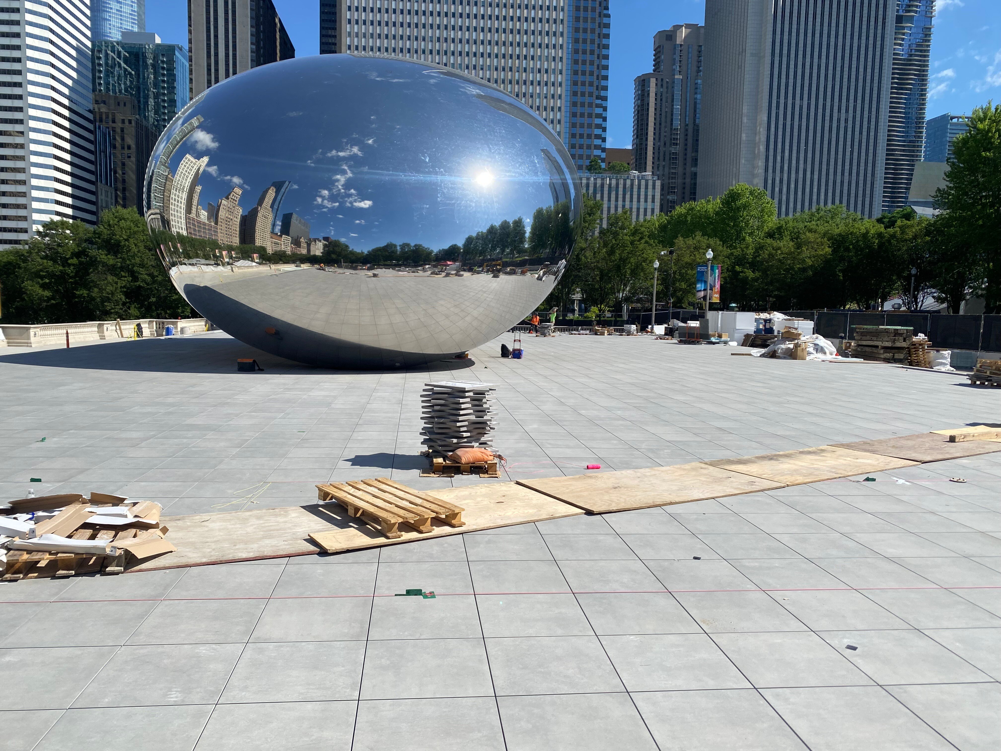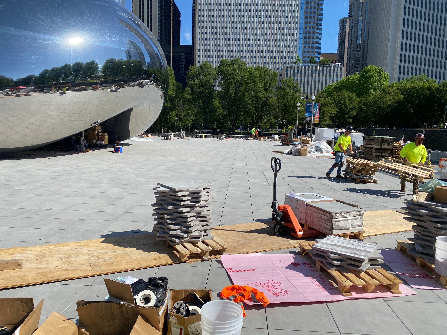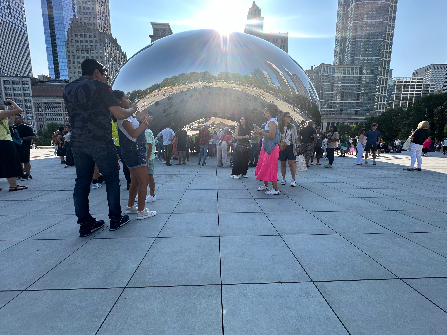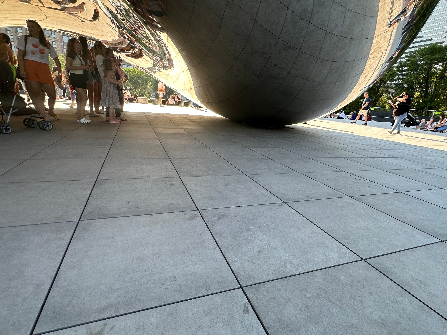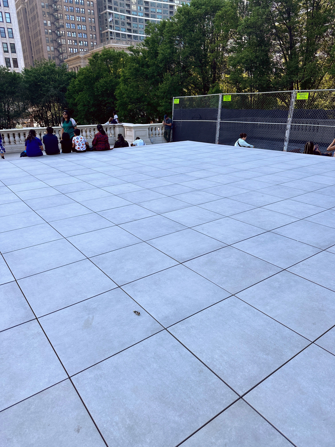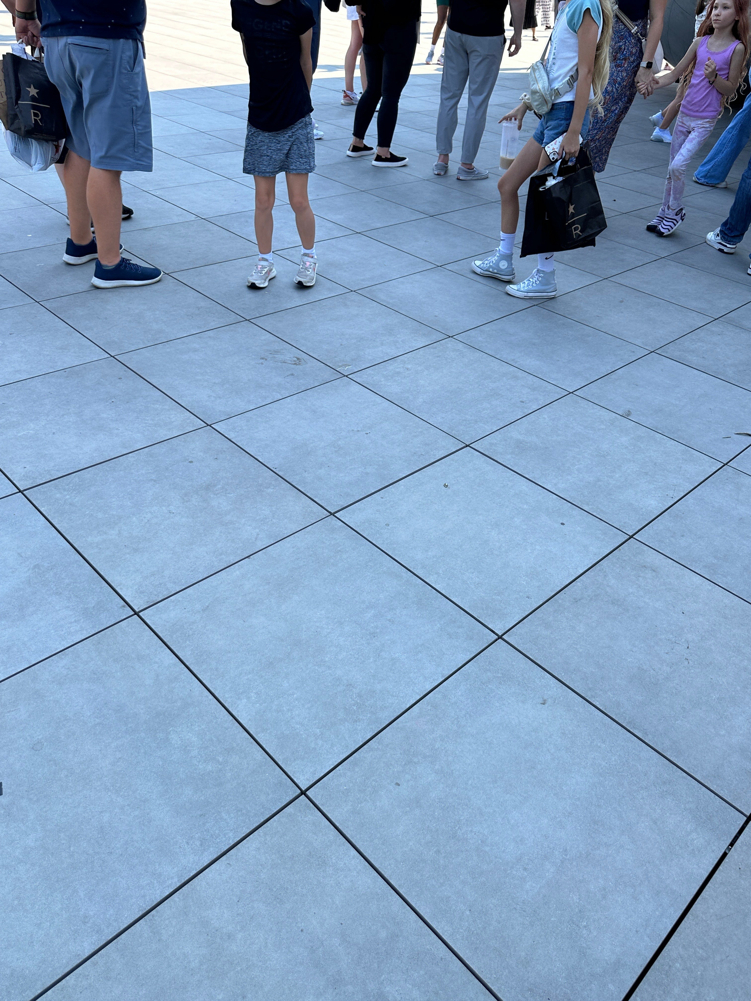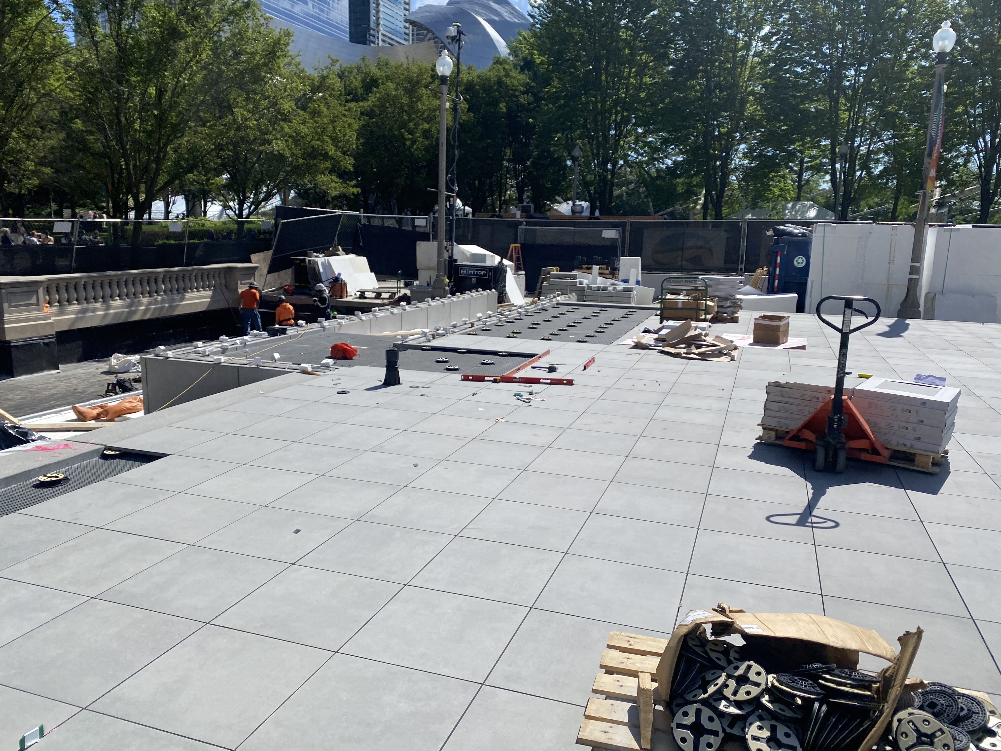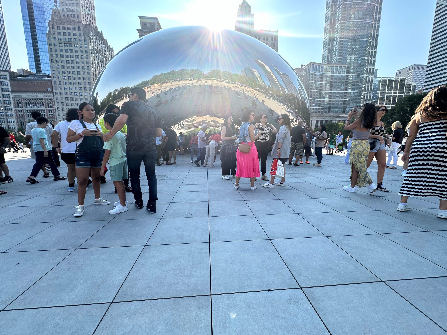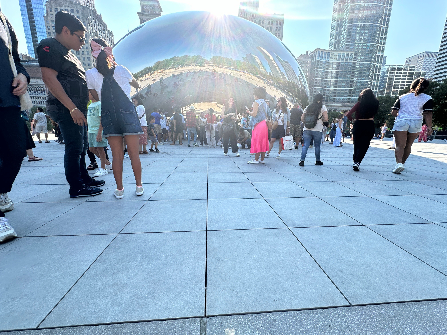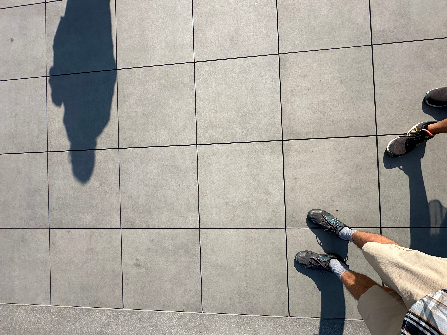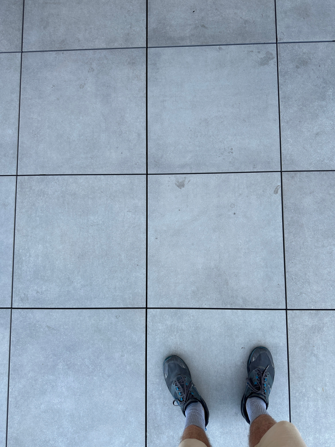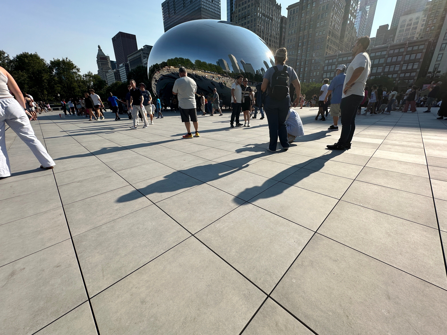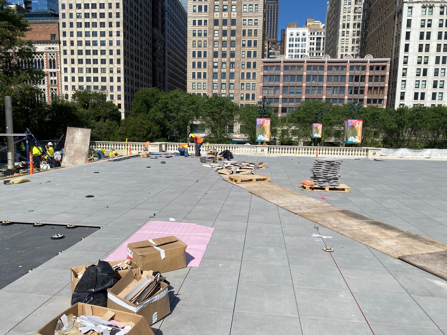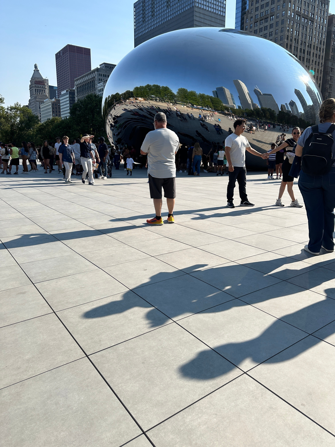
Rarely does a single masonry project attract as many visitors as Chicago’s Cloud Gate sculpture in Millennium Park, commonly known as “the Bean.” Designed by renowned artist Sir Anish Kapoor and originally installed in 2005, this 100-ton polished stainless steel sculpture has become an icon of Chicago, attracting over 25 million visitors per year, each of them walking on the new pedestal-supported porcelain pavers that make up the plaza which was recently reconstructed by Chicago mason contractor Hard Surface Finishers and members of International Union of Bricklayers and Allied Craftworkers (BAC) District Council #1 of Illinois. I recently sat down with James Lewis, General Manager for Hard Surface Finishers (HSF), to learn more about this amazing project. This article will recap our conversation.
Scott Conwell: James, can you briefly describe your scope of work on the reconstruction of the plaza?
James Lewis: Hard Surface Finishers installed about 18,900 square feet of porcelain tile pavers, or about 5,025 pavers, supported by pedestals that were 20 to 24 inches high, bearing on perforated FRP panels over drainage mat and waterproofing, directing water to drains, over an existing structural concrete deck over a parking garage.
 Photo by Andrew Conwell
Photo by Andrew Conwell
Scott Conwell: Tell me more about the pedestals and the pavers.
James Lewis: The pavers are 24” x 24” (nominal) x 3cm thick porcelain tiles and weigh over 70 pounds apiece. They are supported by short adjustable pedestals that also serve as shims and corner spacers to leave 1/8” open joints between the pavers. These shims bear on 30mm thick, 4-ft. x 8-ft. fiberglass reinforced plastic (FRP) panels with 1/2-in. x 1/2-in. perforations. The FRP panels are supported by taller, adjustable pedestals of varying heights, typically between 20 to 24 inches high. Those tall pedestals bear on a waterproofing membrane that ties into a system of 2-stage drains to address stormwater. This entire system is over an existing below-grade parking garage that services Grant Park. The entire system from the membrane to the pavers was supplied by a company called Archatrak in Bozeman, Montana.
Scott Conwell: What were the existing conditions when you began your portion of the work?
James Lewis: The precast concrete pavers of the original plaza had already been demolished down to the structural supports for the Bean. The concrete contractor had poured new concrete walls about 2 feet high around the Bean to support the new precast concrete stairs. This height matched the elevation of the adjacent sidewalks at the bottom of the stairs, and the top of the stairs aligned with the finished height of the pavers.
 Construction site photos by Hard Surface Finishers
Construction site photos by Hard Surface Finishers
Scott Conwell: So now we get to the installation of the paver system. Tell me about the process and any unique challenges you experienced.
James Lewis: The owner and the architect required our work to have no cuts, in other words, only use full pavers, with the exception of where the pavers terminated against the Bean supports. At the Bean sculpture base, we had to cut and install our pavers within 1/8” of the perimeter of the support base. At the perimeter of the installation, our pavers were keyed into the concrete walls using spring-loaded stainless steel clips to restrain them from uplift loads.
Another challenge was ensuring the tall pedestals were installed in alignment with the shorter pedestal shims below, within 1¼” tolerance, to adequately transfer the load. This involved a great amount of layout and trimming of the FRP to ensure proper fit. All work of the adjacent trades, which included construction of new precast concrete stairs and ramps, was required to line up with our paver tiles. The stair fabricator and installer worked with measurements provided by HSF before we began installation of the pavers. Consequently, we successfully achieved alignment between stair treads, control joints, and paver joints.
 Construction site photos by Hard Surface Finishers
Construction site photos by Hard Surface Finishers
Maintaining finish elevations was also key. We had to vary the height of the pedestals to meet the pitches of the adjacent stair and ramp and to deal with the elevation tolerance of the structural deck, while delivering a finish plaza deck that was flat and level. This is where our skilled labor from the BAC is very important. Archatrak was a newer system on the market with no prior project history of this size or complexity in Chicago. This was initially a cause of some concern. However, we worked closely with the manufacturer, built mockups at our shop, and trained our bricklayers on the Archatrak system, so we felt confident going into the job. In the end, it turned out great.
Scott Conwell: How long did it take you to complete the work, and with how many workers?
James Lewis: We completed the entire project in about 7 weeks with an average crew of about ten people, roughly 7 bricklayers and 3 laborers. During the time we were working, there were other trades on site installing stairs and ramps, polishing the stainless steel panels of the Bean, and various other activities, so we all had to be well-coordinated.
 Construction site photos by Hard Surface Finishers
Construction site photos by Hard Surface Finishers
Scott Conwell: Who are the other members of the project team?
James Lewis: The owner is the City of Chicago. The owner’s representative was Transwestern, the architect was Epstein, and the general contractor was Paul Borg Construction.
Scott Conwell: Thank you for talking with me, and congratulations on this amazing project. Cloud Gate is one of the most visited sites in Chicago by tourists and locals alike. The work of Hard Surface Finishers and the union bricklayers who installed the pavers will provide a beautiful and lasting finish for the 25 million people per year who come to view this iconic sculpture.



