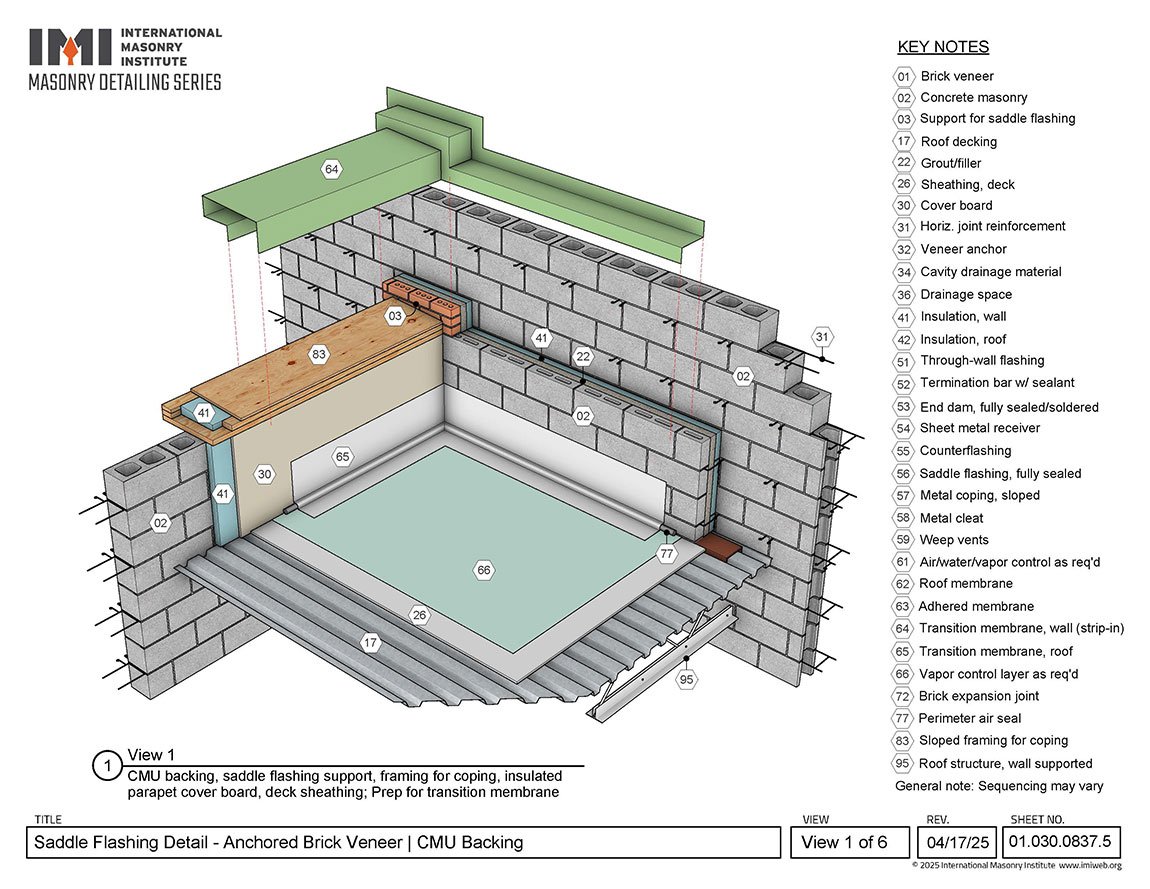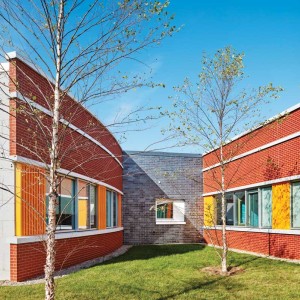One of the most critical areas when designing and constructing buildings is the interface between a low roof and a high wall, especially in drainage wall assemblies. The interface between horizontal surfaces, such as roof systems and top-of-wall coping, are subjected to high moisture loads, making them susceptible to water infiltration. This section of the building envelope demands extra attention to detailing to ensure that moisture is kept out of the assembly and any water that does manage to enter is properly drained away. IMI's new saddle flashing detail depicts the special conditions required for a low masonry wall and parapet that intersects into a high masonry wall. It's a comprehensive resource to help guide the proper design, documentation, and construction sequencing of anchored brick veneer walls that require integrating flashing systems, often called saddle flashing.

If not carefully executed, the interface between a low roof and a high wall can lead to problems for the building owner. Moisture infiltration in these areas can cause long-term damage, including efflorescence, deterioration of building materials, and even structural issues, resulting in costly repairs long after the project has been completed.
Integrating flashing systems where the low roof meets the high wall is essential for managing moisture. These flashing systems must be continuous, ensuring that water doesn’t find its way into the building envelope. These systems also must be fully compatible with the thermal, air, and vapor control layers in the assembly, each of which plays a critical role in maintaining the building’s overall performance and energy efficiency. The process is made even more complex by the need for multiple trades to work together and sequencing of the trades should be considered before the project begins. The roof, wall, and flashing components must be coordinated carefully, requiring the collaboration of both the design team and construction professionals. Whether it’s the roofing contractor, the mason contractor, or the exterior wall contractor, all players need to understand how their components fit into the overall system with plenty of communication between the parties. Addressing sequencing in a pre-construction meeting or during a mock-up review will ensure that the components are installed properly and prevent discontinuous control layers during construction.
The flashing system should extend continuously across the interface, directing water away from the building and into proper drainage systems. This helps prevent moisture from getting trapped between the roofing and wall systems, which can cause long-term damage.
Proper coordination between the waterproofing layers of the roofing system and the air/vapor barriers in the wall is essential. These barrier systems need to be integrated to prevent moisture infiltration and air leakage. The interface between the low roof and high wall should also address thermal performance. Proper insulation and continuous thermal barriers at this interface are crucial for maintaining energy efficiency and preventing thermal bridging and possible condensation.

Given the complexity of the detailing required, all trades involved must be aware of the full scope of the interface’s requirements. Miscommunication or oversight during construction can lead to gaps in the moisture control and flashing systems, resulting in costly repairs in the future.
When designing cavity walls where a low roof meets a high wall, it's easy to underestimate the importance of proper detailing and the integration of flashing systems. However, this intersection is crucial for the building’s long-term performance. Effective moisture control, careful coordination between trades, and ensuring the continuous performance of air, vapor, and thermal barriers are essential steps in safeguarding the building from future damage.
By giving special attention to the design and construction of this critical interface, designers and contractors can help prevent issues that could lead to expensive repair campaigns. In the long run, taking the extra time and care during the initial construction phase will pay off, ensuring a building that remains dry, efficient, and structurally sound for years to come.
A version of this article originally appeared in the April 2025 issue of Properties magazine.









