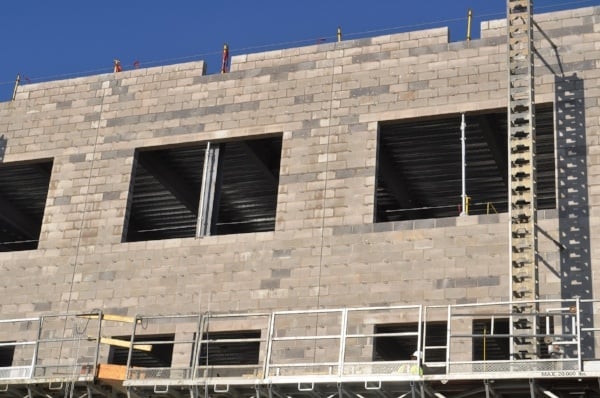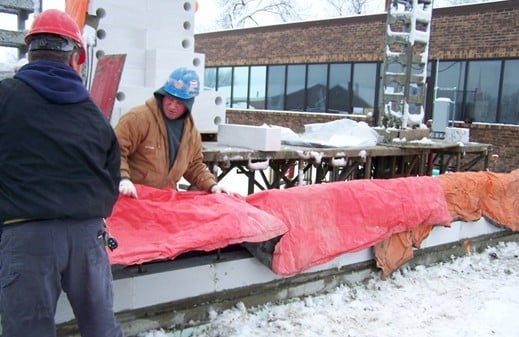OPPOSITION TO SINGLE STAIRWAYS IN MULTI-FAMILY BUILDINGS
The International Masonry Institute (IMI) is a labor-management partnership between the International Union of Bricklayers and Allied Craftworkers (BAC) and its signatory contractors that works to promote responsible building with masonry and tile. IMI’s team of architects, engineers, and construction managers researches and develops programs and technical advice related to masonry and tile installation, including around the resilience, sustainability, and durability of these materials and their building systems. IMI is actively involved and has been for decades, in national and local code committees, and we understand how critical it is to avoid disastrous unintended consequences with code changes. Thus, we write in strong support of the International Association of Fire Fighters (IAFF) and Metropolitan Fire Chiefs Association (Metro Chiefs) Joint Statement Regarding single stairways in multi-family buildings.
.png?width=800&height=420&name=Cream%20Modern%20House%20For%20Sale%20Facebook%20Post%20(1).png) The International Building Code already permits a single exit for apartment buildings up to three stories and with limited travel distance to an exit. But many jurisdictions are considering the same allowance for higher-rise buildings. Multi-family structures must have adequate means of evacuating residents in a fire. The current code requirements for 2 or more means of egress required for multi-family structures above 3 stories is the minimum number that would allow residents to access a fire-protected stairway so they can escape quickly and safely while also allowing fire fighters rapid access to the points of danger. Reducing these code requirements and permitting a single point stair access to these structures could endanger residents and make it more difficult for fire fighters to access the fire, especially if the fire is on a higher floor, because a higher building likely means more residents in the stairway making it more difficult to exit in the event of a fire. In the opposite direction, but within the same space, are fire fighters moving in to rescue people and to extinguish the fire.
The International Building Code already permits a single exit for apartment buildings up to three stories and with limited travel distance to an exit. But many jurisdictions are considering the same allowance for higher-rise buildings. Multi-family structures must have adequate means of evacuating residents in a fire. The current code requirements for 2 or more means of egress required for multi-family structures above 3 stories is the minimum number that would allow residents to access a fire-protected stairway so they can escape quickly and safely while also allowing fire fighters rapid access to the points of danger. Reducing these code requirements and permitting a single point stair access to these structures could endanger residents and make it more difficult for fire fighters to access the fire, especially if the fire is on a higher floor, because a higher building likely means more residents in the stairway making it more difficult to exit in the event of a fire. In the opposite direction, but within the same space, are fire fighters moving in to rescue people and to extinguish the fire.
Effective fire safety involves a multi-pronged approach or balanced design. Balanced design relies on three components: a fire detection system, a containment system (walls and floors), and an automatic suppression system. This type of design doesn’t rely on a single element but works together to save lives and protect property. Single point access requires everything to go right in an emergency, which rarely happens.
In addition to retaining the current stair shaft requirements, the code should prioritize non-combustible construction (Types I, II and III) for all heights in multi-family structures (similar to European construction). The use of non-combustible construction not only protects the lives of the occupants and first responders, but also provides property protection. Shaft walls should meet at least a 2-hr fire rating to increase the resiliency and protection of a structure. The resiliency of buildings must be higher due to increased risks from wildfires, flooding and high winds. Bouncing back from these types of hazards requires a higher level of protection than that afforded by the minimum requirements of the building code. In addition, the service life of noncombustible materials is much greater than that of wood and gypsum extending the time between repair and replacement lessening the associated environmental impacts.
This discussion on changing the building code should be about how we can improve the safety and security of all of our buildings for the benefit of those individuals who live and work inside, not make changes that allow developers to maximize profit without regard to the risks facing residents who expect a safe dwelling, or of first responders who need quick and secure access to an emergency.




