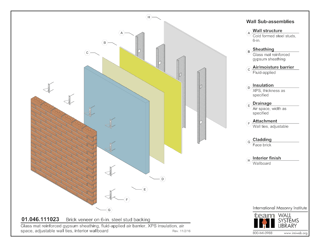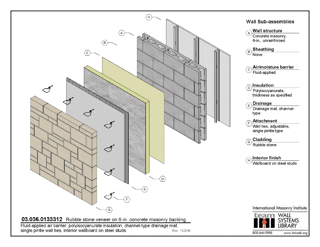 On behalf of the Building Information for Masonry Initiative (BIM-M), the International Masonry Institute (IMI) is currently completing a comprehensive Wall Systems Library (WSL) using SketchUp and its companion program LayOut.
On behalf of the Building Information for Masonry Initiative (BIM-M), the International Masonry Institute (IMI) is currently completing a comprehensive Wall Systems Library (WSL) using SketchUp and its companion program LayOut.
IMI Develops Masonry Wall Systems Library (WSL)
 On behalf of the Building Information for Masonry Initiative (BIM-M), the International Masonry Institute (IMI) is currently completing a comprehensive Wall Systems Library (WSL) using SketchUp and its companion program LayOut.
On behalf of the Building Information for Masonry Initiative (BIM-M), the International Masonry Institute (IMI) is currently completing a comprehensive Wall Systems Library (WSL) using SketchUp and its companion program LayOut.
The WSL will benefit architects, engineers and contractors since it will present design and construction options in a systematic way and simplify the decision making process for designers. The simplicity of the WSL comes from the Layers and Scenes features in SketchUp. Layout files can quickly be generated depicting countless unique masonry walls. The WSL will organize hundreds of masonry walls in a simple format. Each wall is categorized by eight wall sub-assemblies; structure, interior finish, sheathing, air/moisture barrier, insulation, drainage mechanism, attachment, and cladding material. Wall names and numbers will follow conventions in IMI’s well-established Masonry Detailing Series (MDS). IMI will release the Wall Systems Library in January 2017.
 BIM-M also recently released a Masonry Content Pack for the Autodesk REVIT software. The REVIT plugin and masonry library provide quality masonry information and place it at the fingertips of design teams. The masonry content library can be added to existing libraries or accessed through a free plugin that provides a visual browser and drag and drop capabilities into the model. Wall assemblies from the WSL will be included in future updates.
BIM-M also recently released a Masonry Content Pack for the Autodesk REVIT software. The REVIT plugin and masonry library provide quality masonry information and place it at the fingertips of design teams. The masonry content library can be added to existing libraries or accessed through a free plugin that provides a visual browser and drag and drop capabilities into the model. Wall assemblies from the WSL will be included in future updates.
For more information and downloads, go to www.bimformasonry.org





![BIM-M Deliverables for Masonry Contractors [Guide]](http://info.imiweb.org/hubfs/Images/Blog_Images/Screenshot_2016-02-09_17.09.41.png)