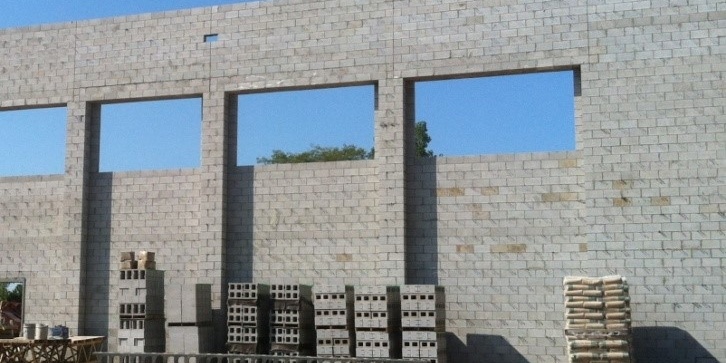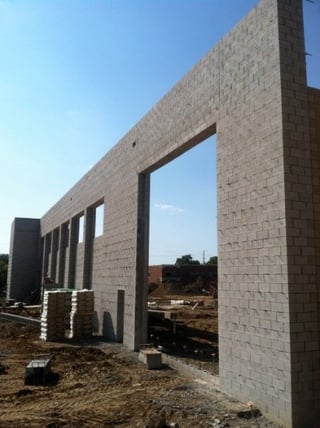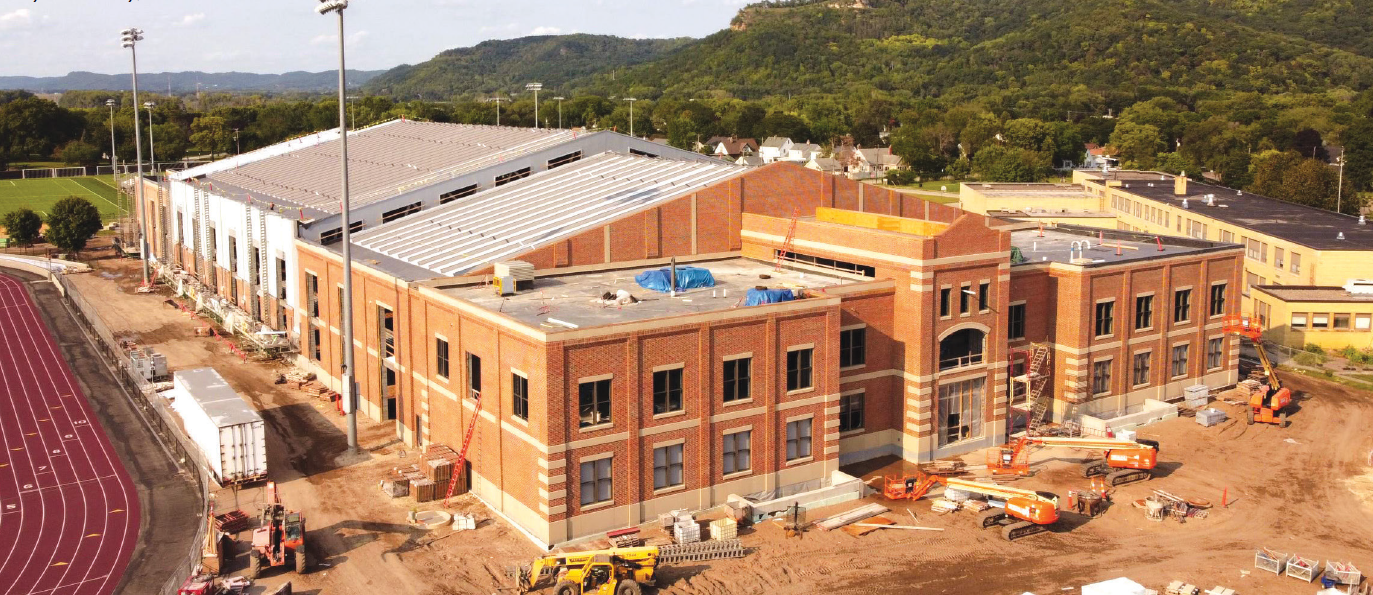 "Options, options, options!" is one of the best phrases to describe structural masonry. Internal bracing of masonry walls while they are being constructed is a perfect example of an option available to contractors and engineers.
"Options, options, options!" is one of the best phrases to describe structural masonry. Internal bracing of masonry walls while they are being constructed is a perfect example of an option available to contractors and engineers.
Wall "bracing" is easily understood – it’s supporting a wall, as it is being built, until it is strong enough to stand on its own. When we talk about bracing masonry walls, external braces typically come to mind – the ones we see buttressed against the outside of the wall.
Internal bracing uses the wall’s inherent strength and internal reinforcing for support rather than bracing it from the exterior wall surface. The "bracing" isn’t visible from the outside but it works just as well, if not better, in most cases. It is a newer approach that has been successfully applied in numerous projects with short to very tall walls.
Bracing, in general, provides life safety for workers and other occupants on the job site by essentially keeping the wall up during construction and stable long enough to provide time for evacuation during a wind event. Protection of property, including the wall or walls under construction, is not the purpose of the bracing.

However, additional design considerations (such as utilizing higher wind load combinations) may lead to bracing being effective at accomplishing property protection as well. Internal bracing provides an excellent option to accomplish these goals.
With internal bracing, an engineer evaluates the ability of a wall to support itself under anticipated construction loads by using the strength available in the newly constructed masonry. The engineer may conclude that slightly longer foundation dowels are needed or perhaps a bit more reinforcement, but if considered before the wall is constructed, it is almost always a small cost to the project often more than offsetting the cost of external bracing. It provides an option to open up areas of the jobsite restricted by external bracing much earlier as well.
Cooperation with, and collaboration between, bracing design engineers, mason contractors and controlling contractors or construction managers are critical and can yield highly efficient Internal Bracing schemes with significant benefit to projects in terms of safety, schedule and cost.
Author: Diane Throop, PE, FASTM,FTMS
Photos provided by Koch Masonry of Dexter, Michigan.






